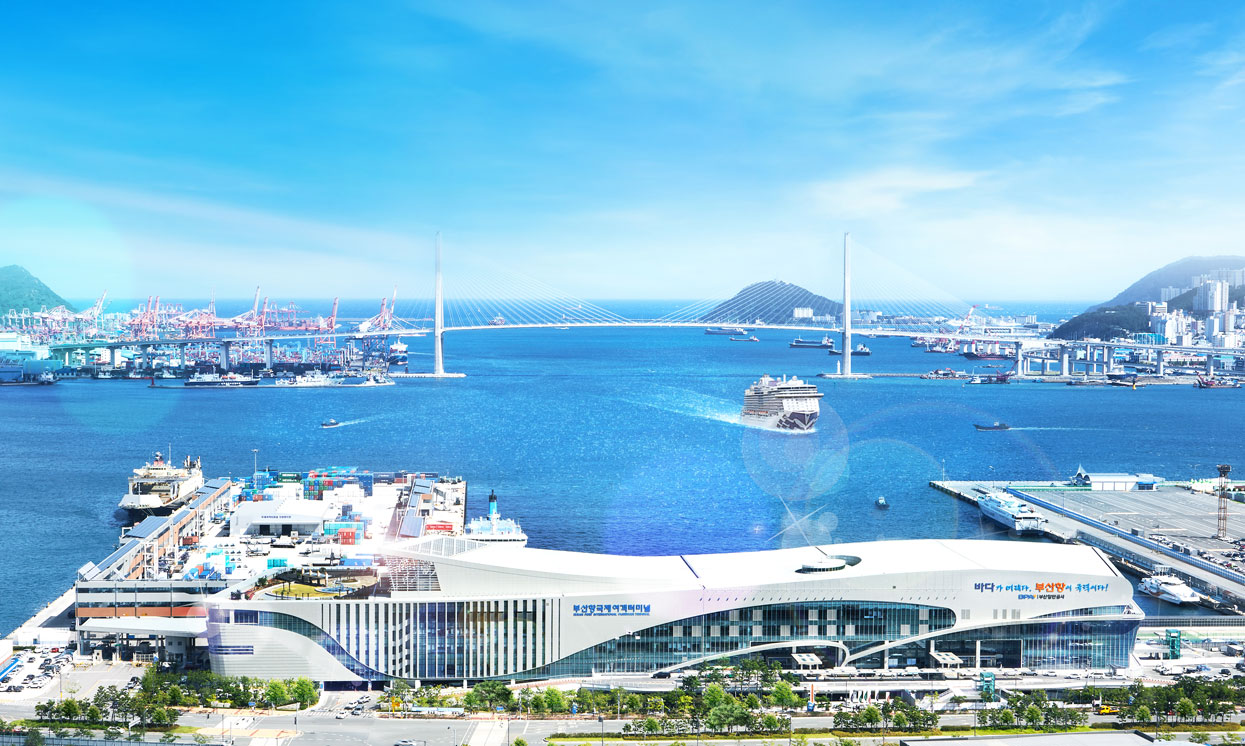

| Key Facilities | Conference Halls (A,B,C,D,E,F) |
- 1,657.38㎡ - Can combine up to 6 rooms - Occupancy : (Theater) 1,840 people, (Classroom) 920 people, (Banquet) 920 people |
|---|---|---|
| Event Halls (A,B,C,D) |
- 1,710㎡ - Can combine up to 4 rooms - Occupancy : (Theater) 2,030 people, (Classroom) 1,000 people, (Banquet) 1,000 people |
|
| Meeting Rooms (1,2,3,4,5,6,7,8,9,10) |
- 731㎡ - Combination : 1+2/3+4/6+7/8+9 - Occupancy per room : (Theater) 70 people, (Classroom) 14-42 people |
|
| Other Facilities | Simultaneous Interpretation Booth, Subsidiary Facilities, Sky Garden, Terrace, and more. |
|
| By Floor | Purpose |
|---|---|
| 5th Floor | Busan Port International Exhibition & Convention Center |
| 4th Floor | Office, Machine Rooms |
| 3rd Floor | Departure Terminal, Convenience Facilities |
| 2nd Floor | Arrival Terminal, Convenience Facilities |
| 1st Floor | Parking Lot |